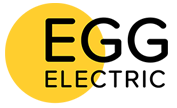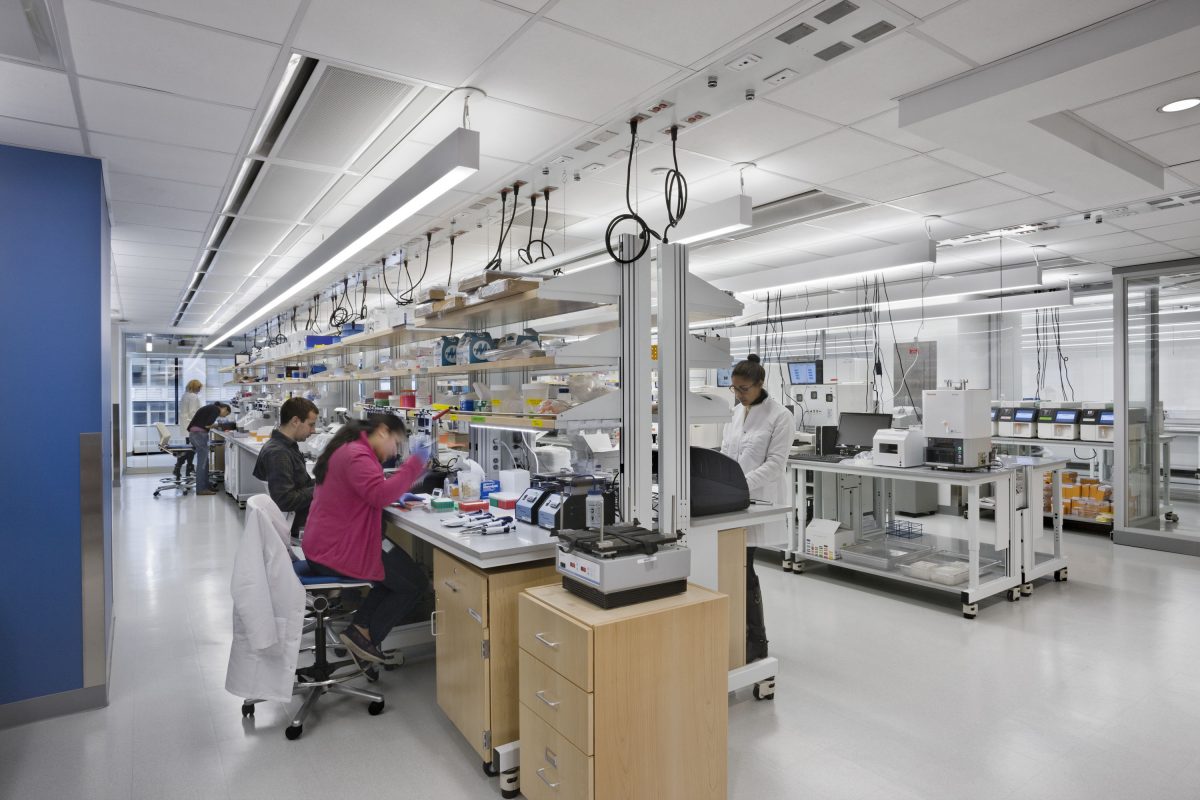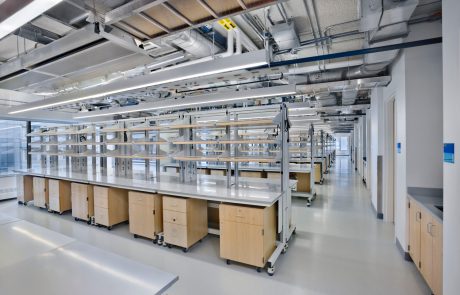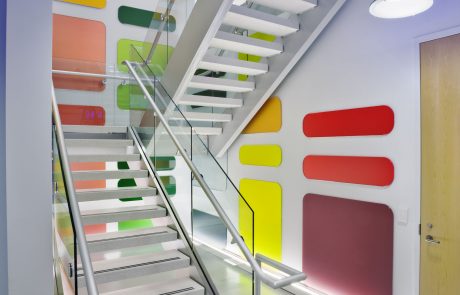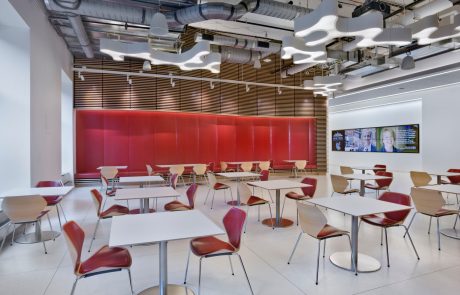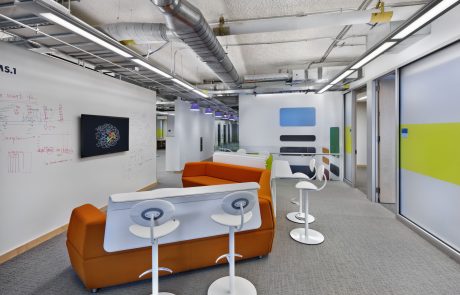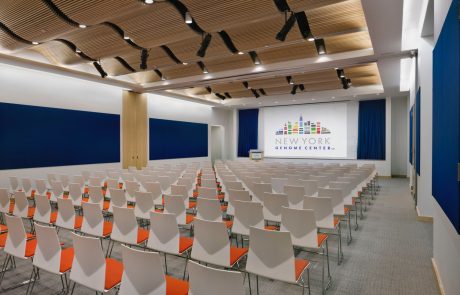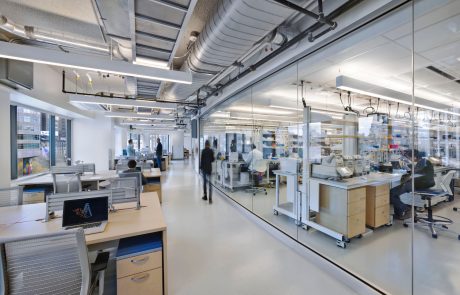The New York Genome center opened in 2013 to great fanfare, as a collaborative laboratory workspace where the greatest minds are given the power to tackle the most challenging problems – the power was supplied by EGG Electric. Working with Hunter Roberts, the EGG Electric Team installed four floors of high tech genetics labs, and a stunning conference center featuring auditorium and cafeteria with custom amoeba lighting. Feeding this facility EGG installed new redundant normal and emergency power systems and risers, new switchgear, new lighting, new mechanical power, and power for a dedicated on-site datacenter.
Building labs of this caliber in a new structure is a challenge on its own- the NY Genome center faced an even greater challenge installing them within an existing office structure, with floor to ceiling heights far lower than a standard lab. To overcome this, EGG utilized Building Information Modeling to guarantee lab overhead power service panels would be clear of obstructions, that all lighting was clear and to verify the lab’s electrical setup and heights would match the Genome center’s requirements. Special trained teams of EGG electricians were tasked with carefully assembling bench power systems and raising them in one continuous piece- keeping precise level and alignment with lab equipment locations.
Building NY Genome Center, Hunter Roberts needed a partner who understood the complexity and best practice of installing a laboratory space that must meet exacting standards– EGG Electric was happy to meet those expectations, and be a part realizing of this brilliant project for brilliant minds.
Noteworthy:
EGG supplied all architectural lighting for the entire facility, and used dynamic coding to track each lighting piece until it was installed, reducing both total time to install and logistics handling time on site.
Key Facts:
Client: Hunter Roberts
Size: 125,000 SF
Date: 2013
Location: 101 6th Ave.
Owner: NY Genome, Inc.
Value: $5.5 Million
Key Accomplishments: Installed New Normal & Emergency Power Distribution, Full Floor Laboratory Fitouts, New Lobby, Auditorium, Kitchen & Cafeteria, within existing office tower with low floor to ceiling height spaces.
Tools and Technologies Used: Building Information Modeling, RFID/Barcoding
